|
On an area of sloping ground where there is a small orchard we are building curving stone walls to form flat terraces. As we build the new retaining wall, we will then infill behind it with tonnes of soil in order to form the new level and turn sloping ground into a flat garden area. Dry stone is the perfect way to do this as it is so free draining, there is no mortar or concrete to stop the drainage of water. In order to hold such a large amount of soil, the wall is very thick and has a considerable backing of large stones.
Soil is being riddled and brought in slowly via tractor allowing us to build up courses of the retaining wall as soil is filled in behind it which helps to stabilise the wall. We will also have to move some small fruit trees and bushes as the dormant season approaches; often in landscaping there will be some temporary disruption in order to do something new. We have continued making progress on the walled garden, our take on the productive feature of many old estates. Part of the design for the stone walled garden includes two stone structures in the corner of the garden. We completed a stone pizza oven earlier in the year and we have also completed the exterior of a stone building that is a garden room or summer house. Once the interior is fitted out, it will be a great space for enjoying the garden in the summer months. The garden room sits on the blueprint of an older lime mortared brick and stone building, however we wanted a dry stone appearance to compliment the surrounding dry stone walls. We opted to use a flat very evenly bedded Yorkshire sandstone which would give the stonework on the building very tight and less rustic in character than a dry stone wall. We also constructed a timber roof frame using local oak and tiled it from large flat pieces of Yorkshire sandstone which we shaped into sandstone roofing tiles. This seemed the most appropriate thing to do rather than simply using slate as sandstone tiles are much more traditional to this area and we wanted to create a new building that, although had some modern features would also completely sit at home within its historical environment.
A recent repair of a tumbled down section of dry stone walling is a good reminder of how important it is to have a strong structure to a dry stone wall. Aside from sound foundations and correct wall batter, or pitch, a common problem to encounter with fallen sections is that the stones are mostly laid "length on" like bricks rather than placed into the wall for greater strength. This means that in the middle of the wall a larger space is left having to be filled in with more stone rubble infill known as hearting or packing. When the wall is mostly hearting through the centre and there are also no longer stones, called 'through' stones or tuskers, placed right the way through, the wall will not stay up long. This is because there is nothing tying the two outer skins of the wall together and it is mostly relying on the action of gravity from the wall batter. Building in this way is not good practice and can be called 'trace walling', however there can also be other reasons. The waller could have only had access to smaller pieces of stone and was making do with the materials to hand or perhaps had limited stone and was making the outer stone go further and using more infill. It may also be that appearance had been prioritised over strength as the longer 'faces' of the stone can give a more regular masonry appearance. A wall can appear well put together on the surface, but not be strongly built. This means that when a wall comes down and the original has been built in a 'trace walling' way, in order to strengthen it you can expect to have to bring in quite a bit of extra stone. The original wall will not be a dense structure and once you start turning the stones inwards this means that you will be making the wall more dense, meaning you'll ultimately need more stone. Also. if there are few or no 'through' stones, then you'll need to bring these crucial stones in as well. The waller is always on the look out for 'throughs', which are laid in several alternate bands in the wall and are very important in holding it all together.
|
Author
Richard Meller Archives
May 2017
Categories
All
|
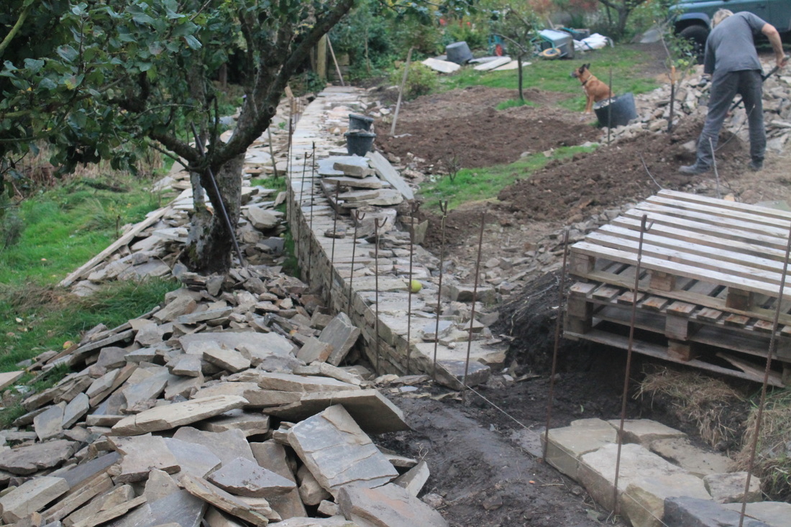
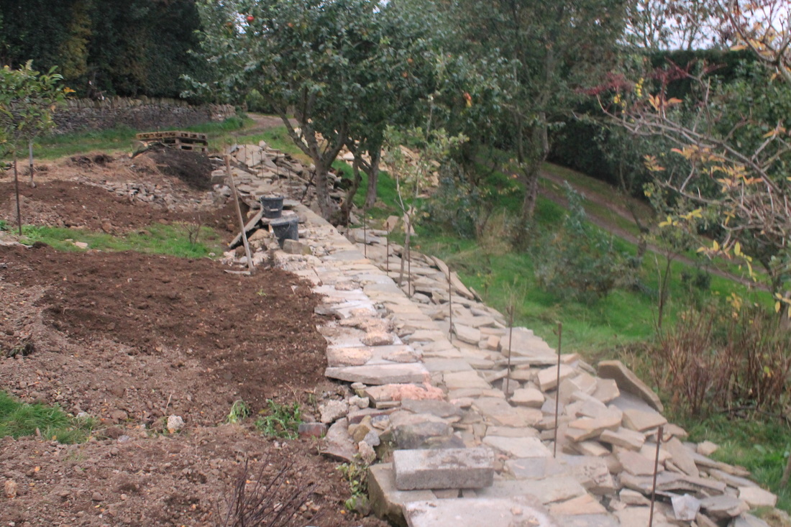
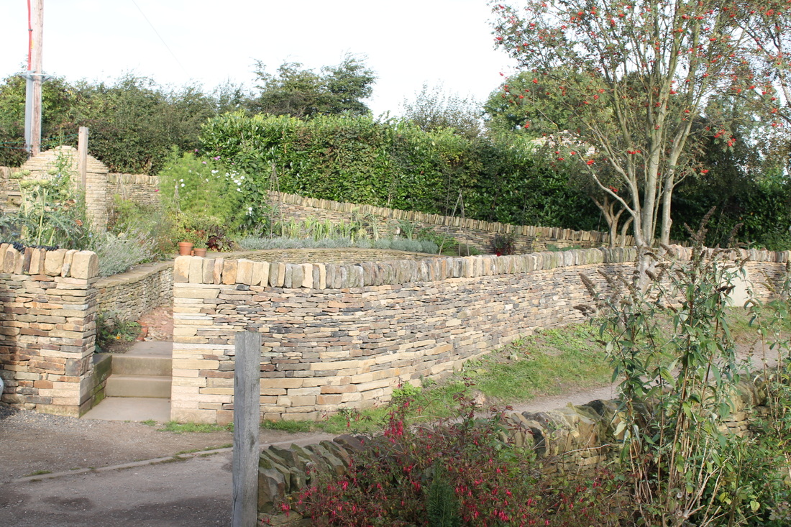
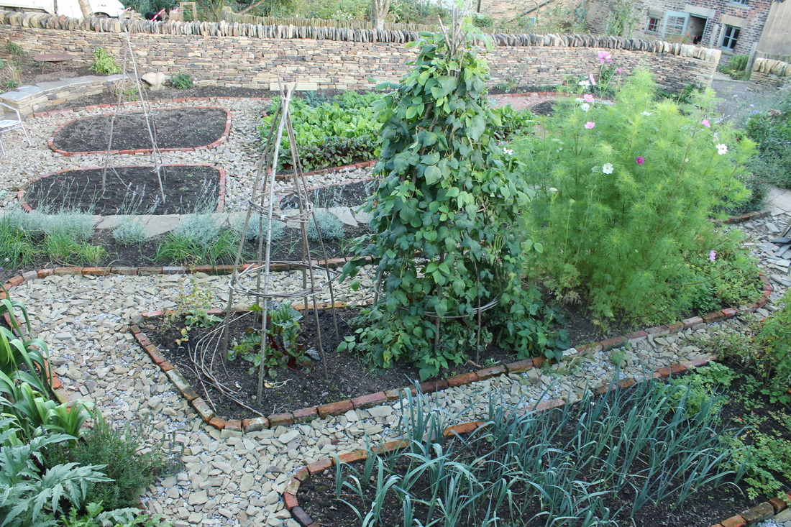
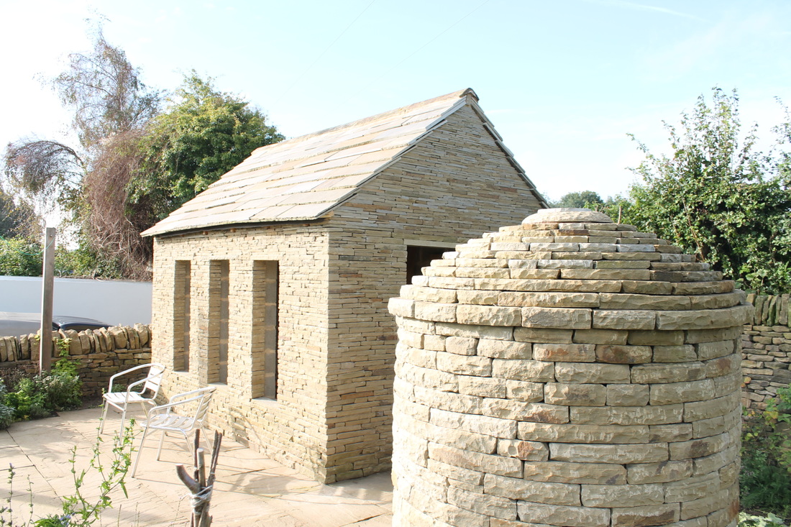
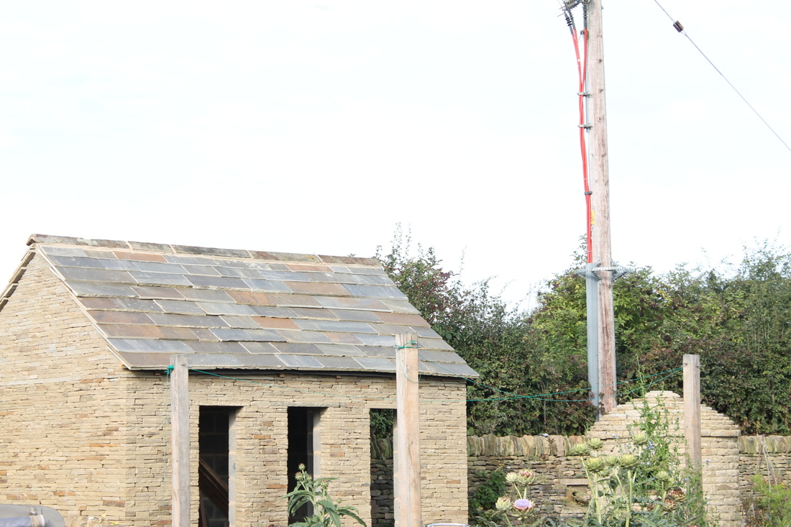
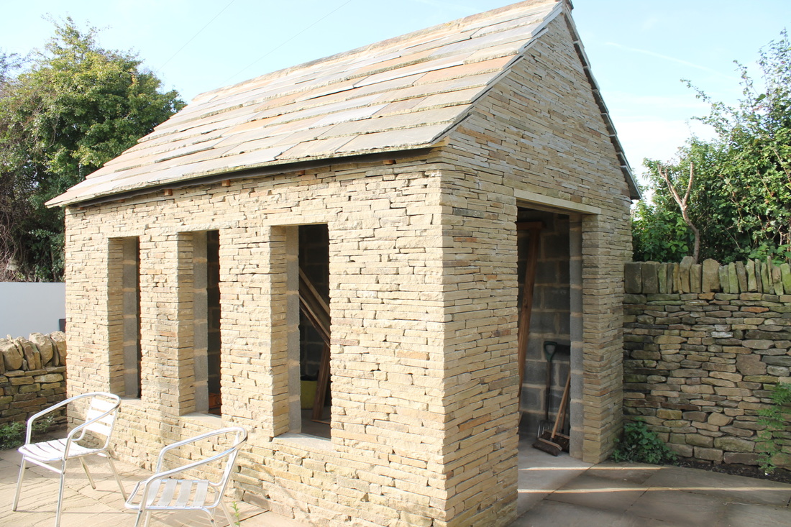
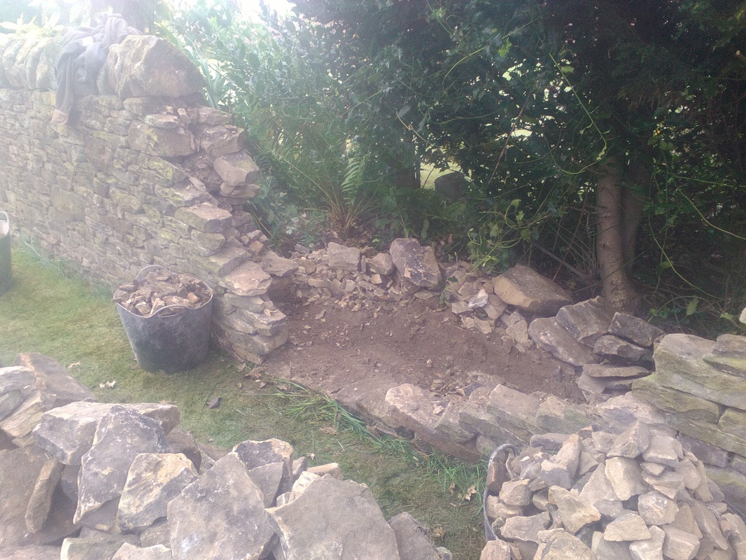
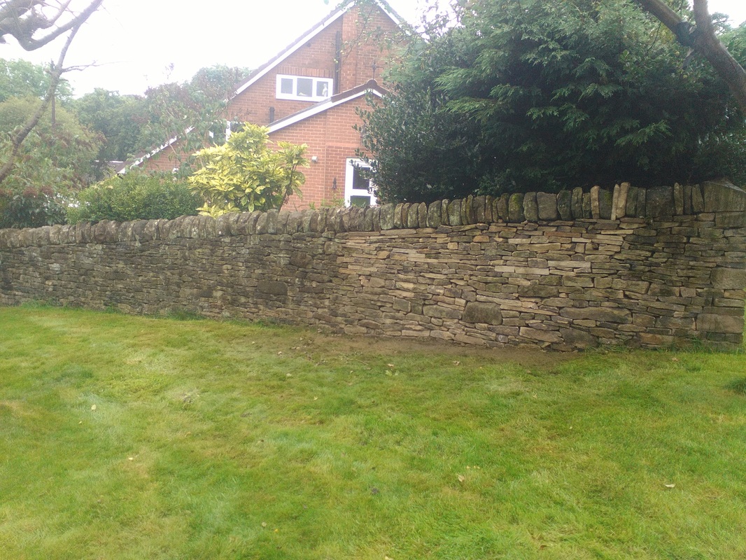
 RSS Feed
RSS Feed